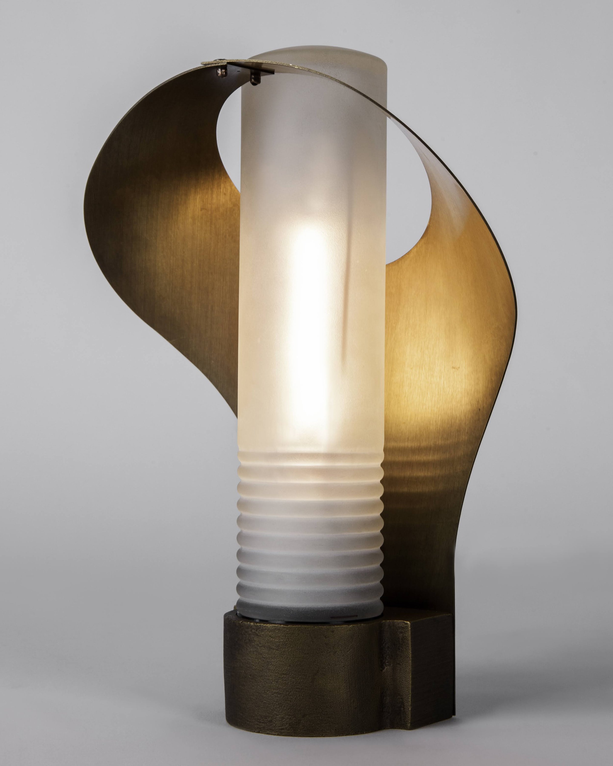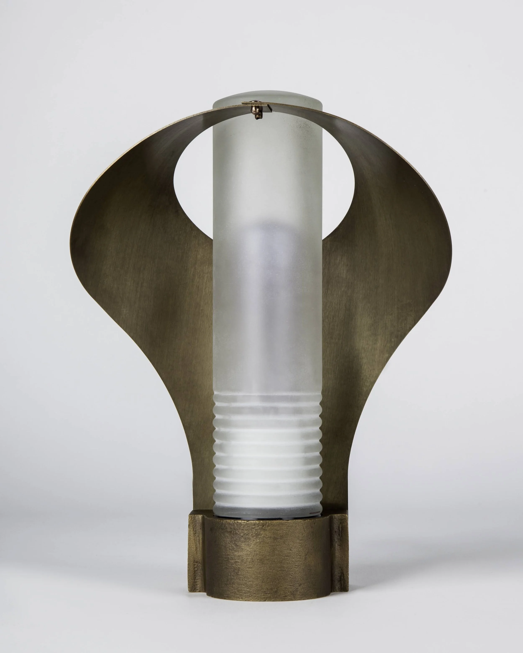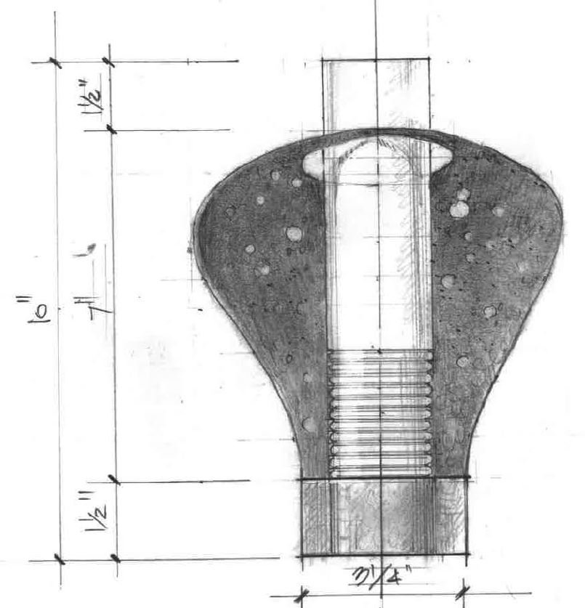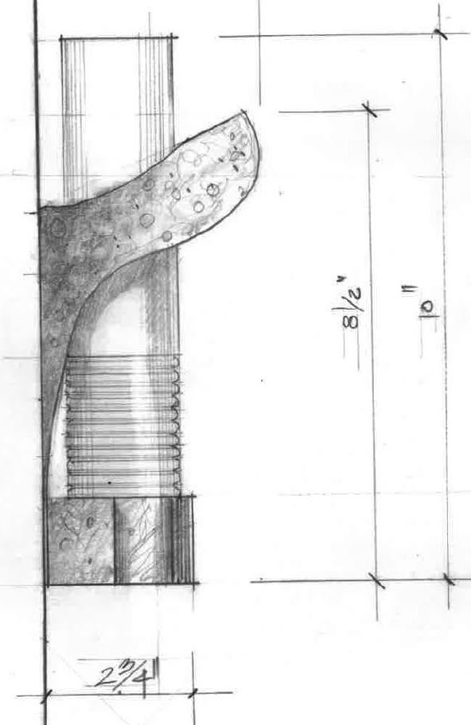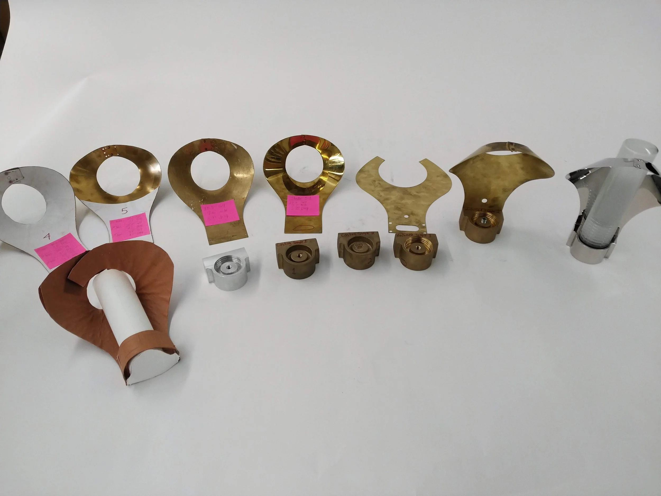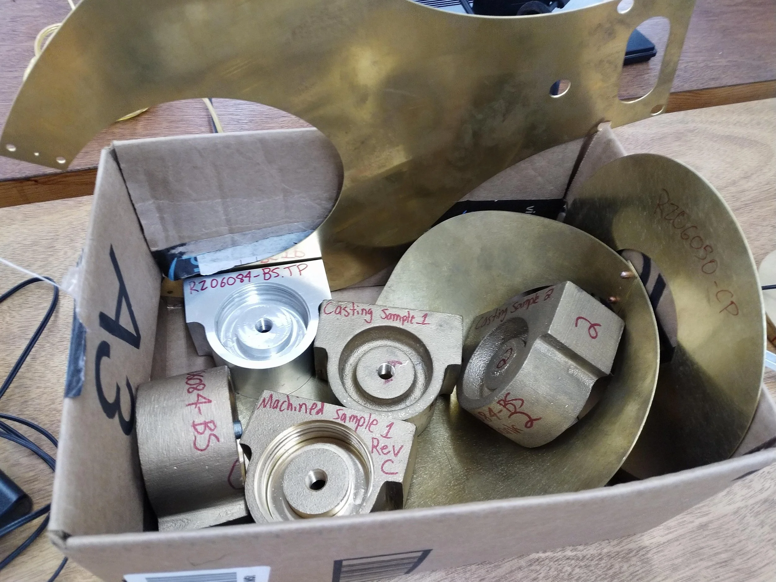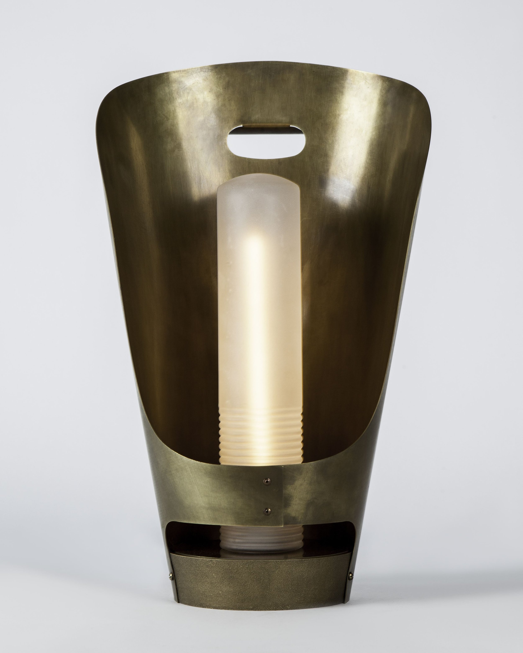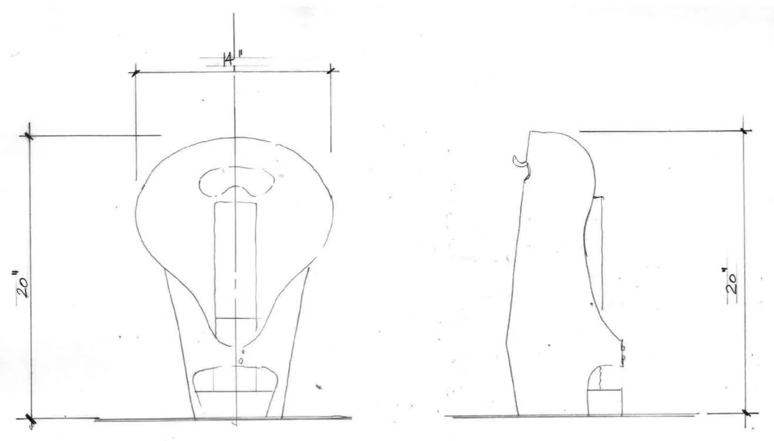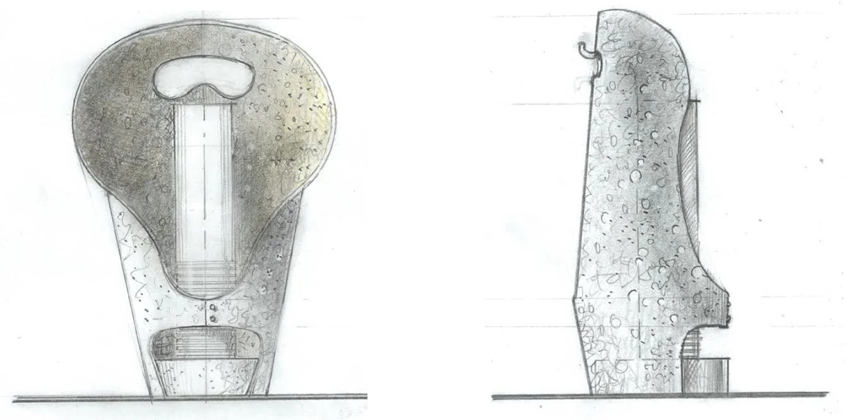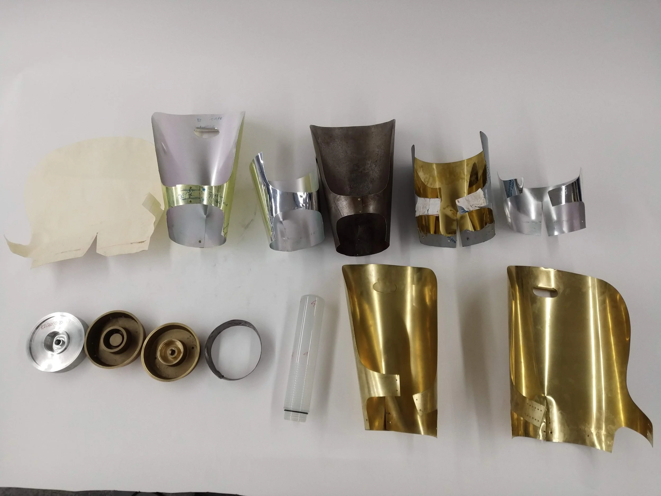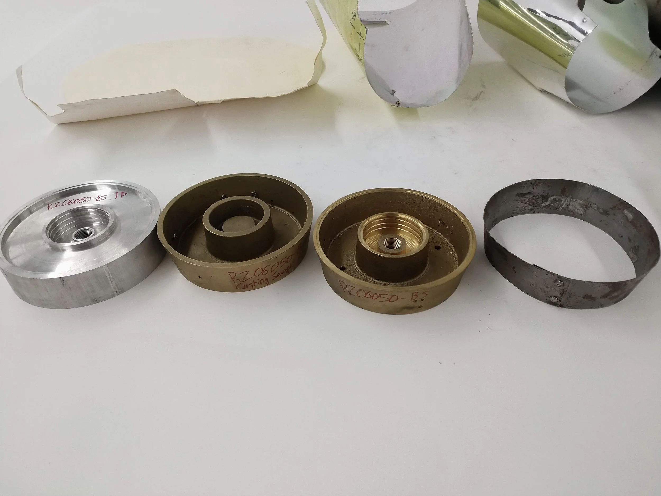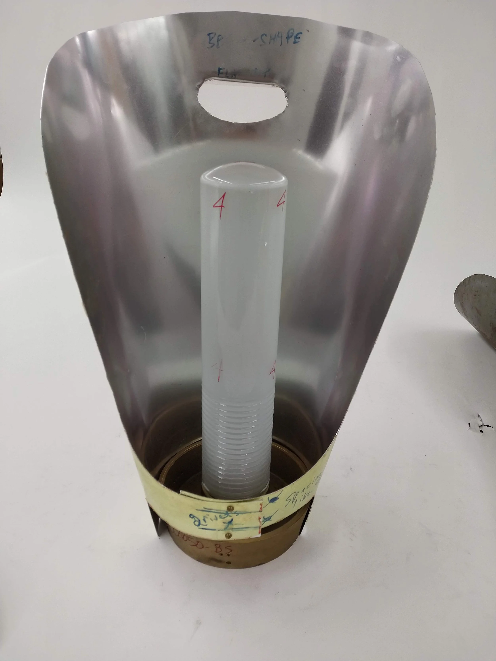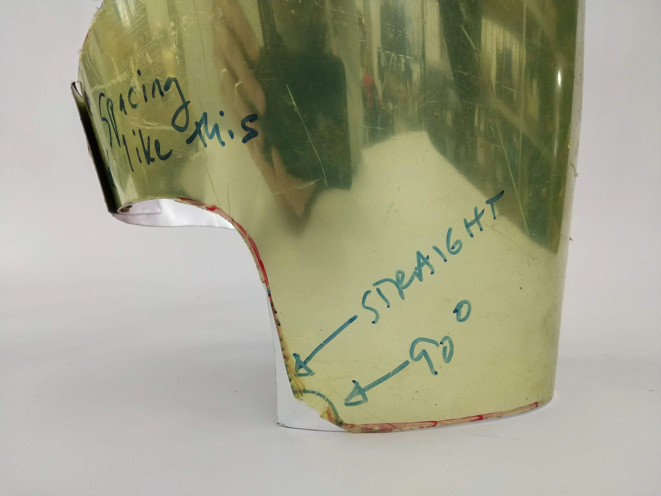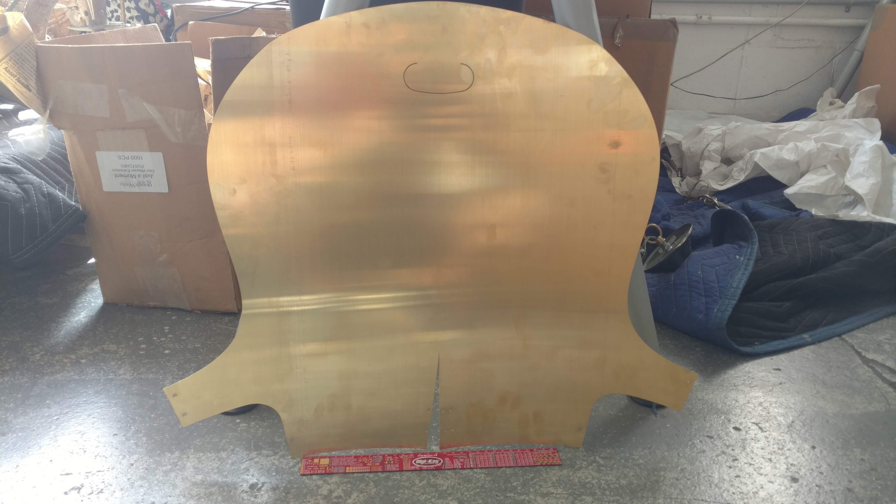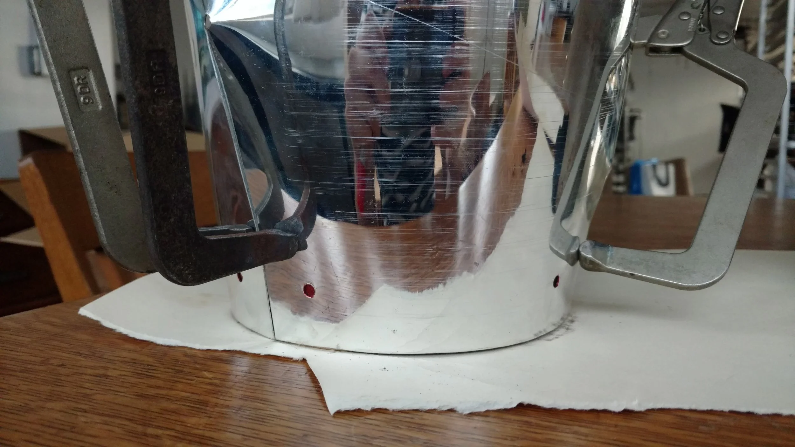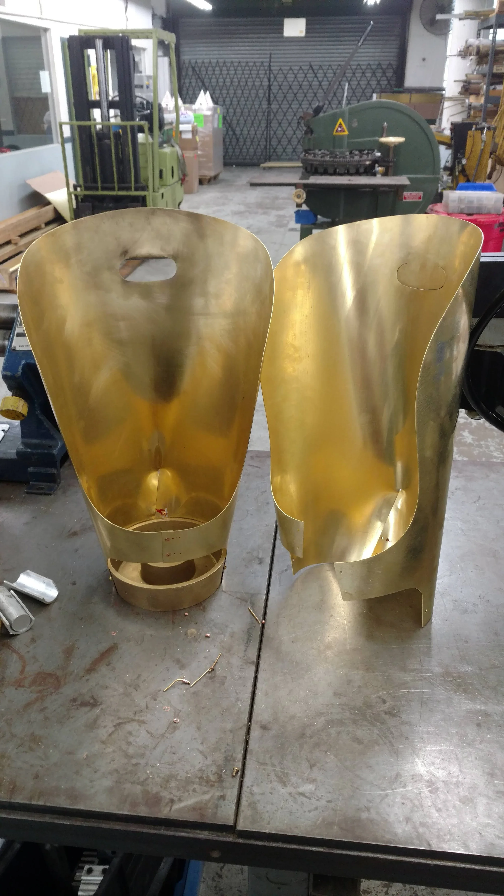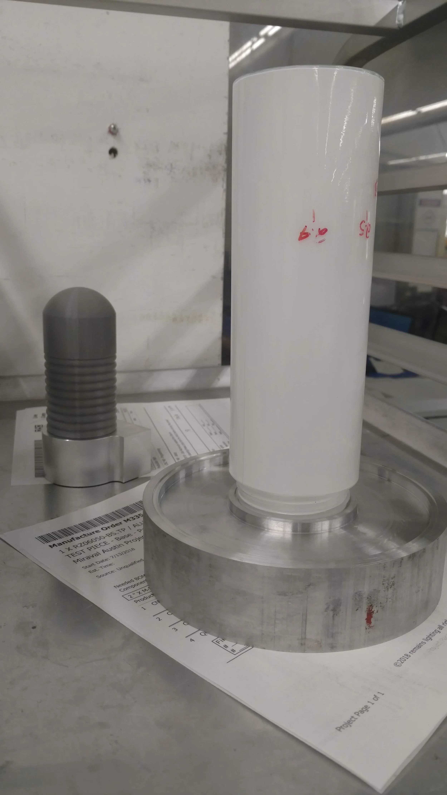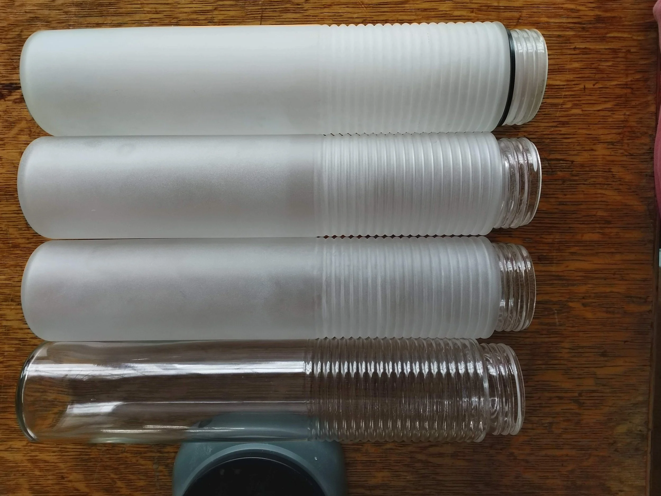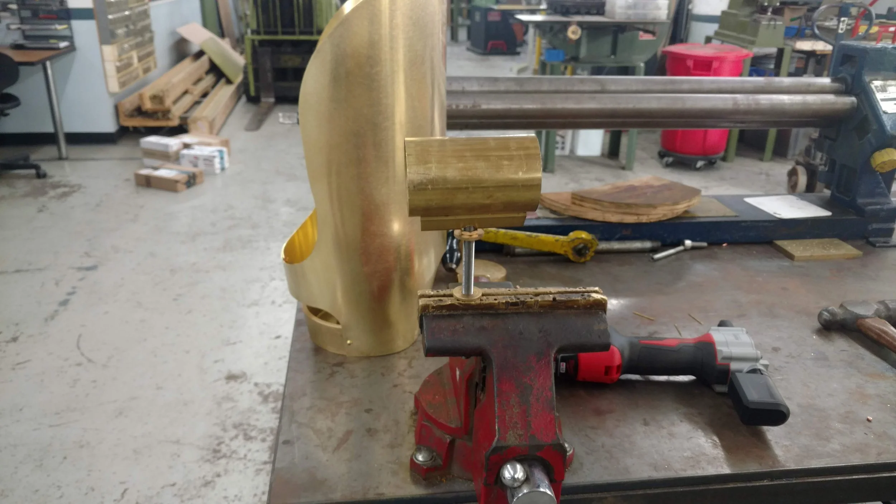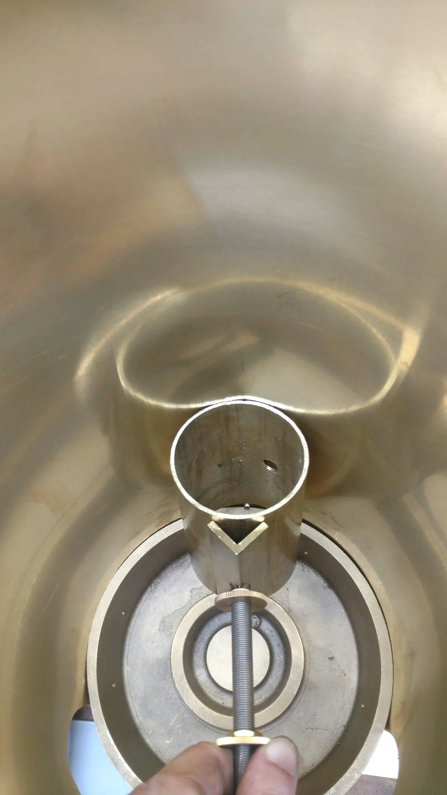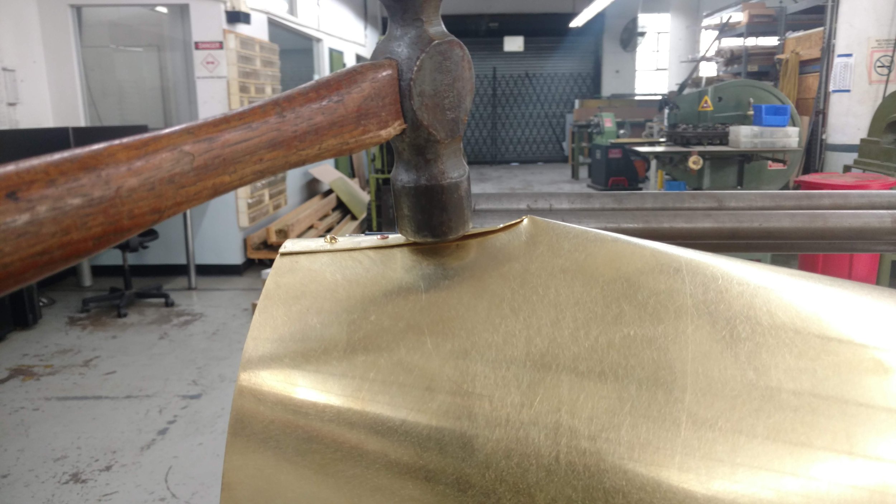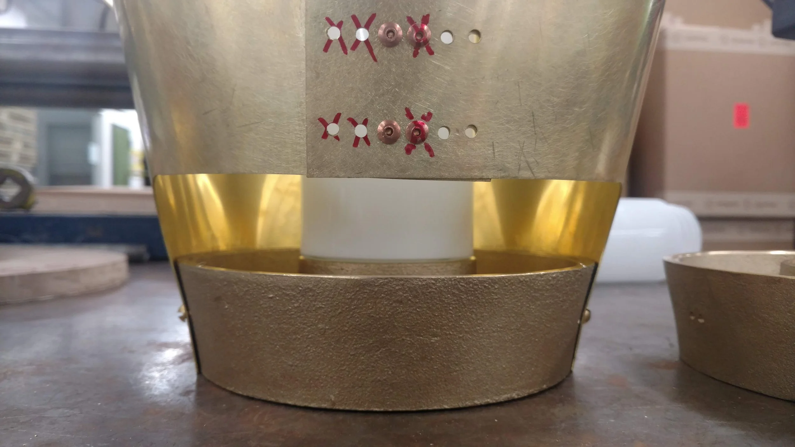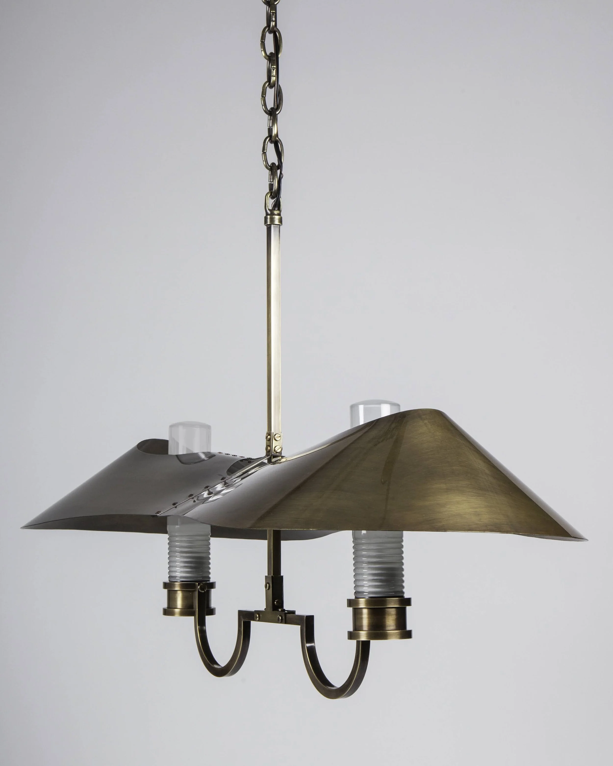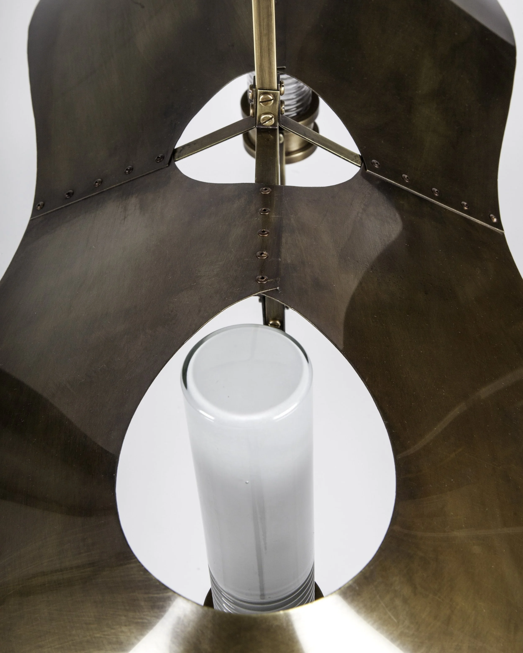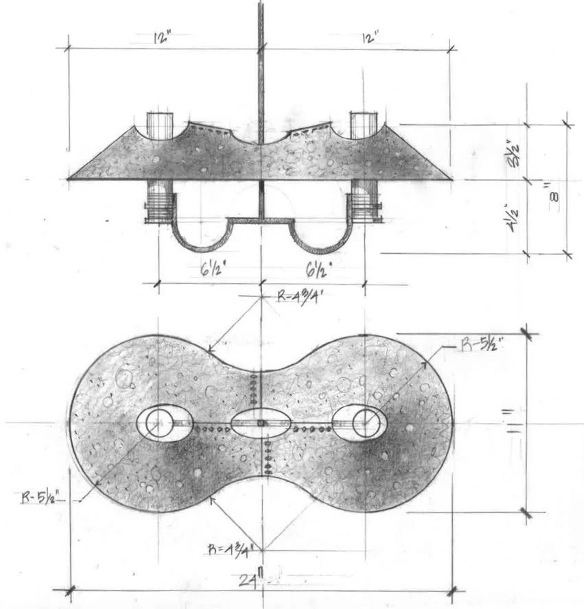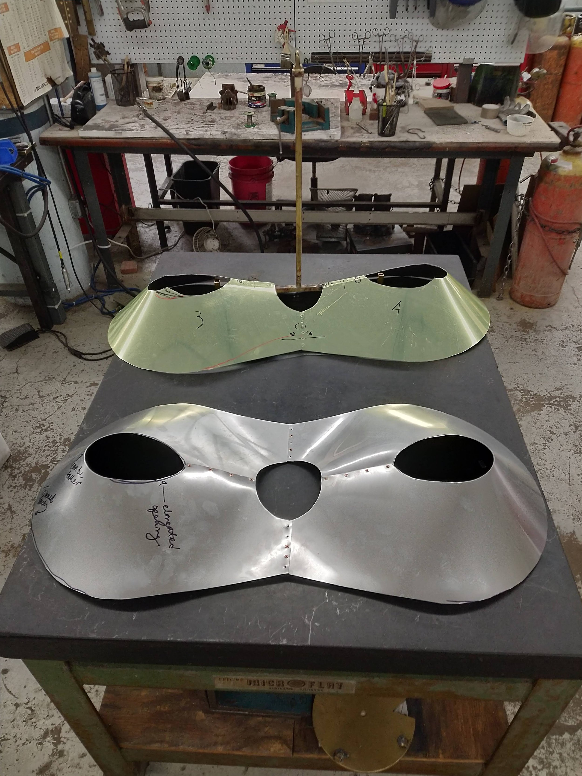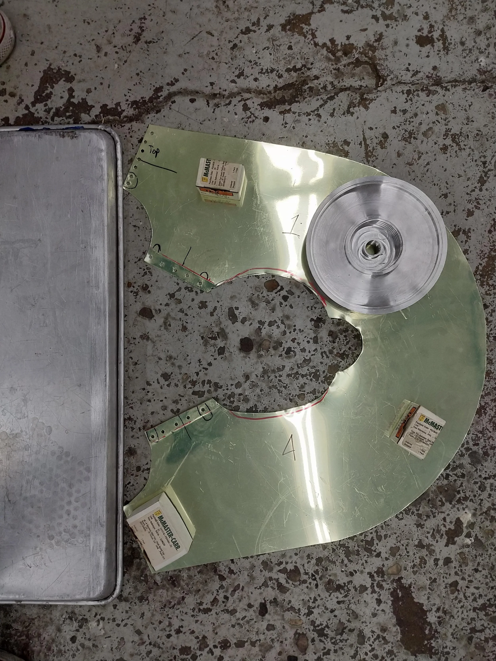Lighting for Five-Star Resort
Wall Sconces, Bollard Lights, and Pendant
The client designed a suite of lights with cast brass bases, folded sheet metal brass shades, and frosted enclosed glass shades. To arrive at the final brass shade shape, I made prototypes from paper and aluminum sheet metal, then traced the approved shapes in SolidWorks. The glass required custom external threads that would also allow a shoulder to accept a square-profile gasket to make them waterproof.
Wall Sconce
Final Sconce (Photo Credit: Remains Lighting)
Final Sconce (Photo Credit: Remains Lighting)
Dimensioned client sketch
Dimensioned client sketch
Various Shade and Base prototypes
Sample Bases and Shade Prototypes
Bollard Light
Final Bollard Light (Photo Credit: Remains Lighting)
Final Bollard Light (Photo Credit: Remains Lighting)
Client sketch with dimensions
Client Sketch
Prototyping process: paper, aluminum, and brass Sheet Metal Shades; paper, aluminum, and brass Bases; sample Glass; Brass Sheet Metal Shade with extra rivet holes for testing
Aluminum, Brass, and thin Steel Bar Base Prototypes
Early Aluminum Shade prototype to identify hole locations
Handwritten edits to Shade
Shade First Article with not-yet-defined hole locations
Clamped-down aluminum Shade prototype to locate corresponding tapped holes in Base
Figuring out hole locations to mate Shade to Base
Prototyped aluminum Bases to confirm glass threading and water-tightness
Glass Shade samples: Externally sandblasted, internally acid etched, and clear
Tool/Form to properly shape the folded-over section of Brass Shade
Form inside folded Brass Shade
Hammering Shade over Form
Testing several hole locations to find optimal rivet hole locations
Pendant Light
Final Pendant (Photo credit: Remains Lighting)
Detail shot of Glass Shade in Base and underside of Brass Shade with riveted support (Photo credit: Remains Lighting)
Top view of Glass Shade projecting through Brass Shade (Photo credit: Remains Lighting)
Client sketch of Pendant with dimensions
Approved aluminum sheet metal prototype overlaid on 1:1 printout to confirm dimensions
Two aluminum Sheet Metal Shade prototypes side by side
Flattened approved Shade prototype to be photographed for tracing in SolidWorks
Another flattened Shade prototype to be photographed for tracing in SolidWorks
